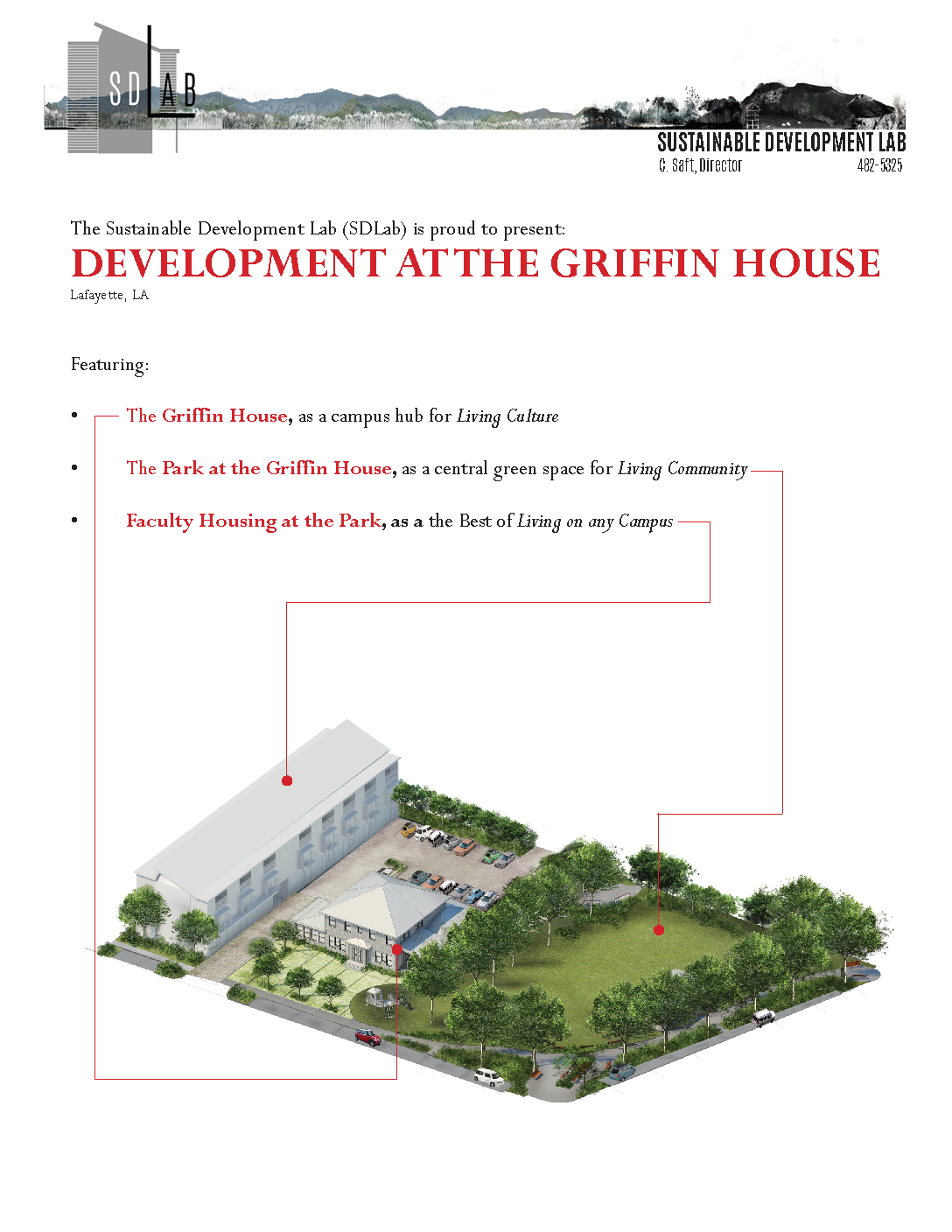
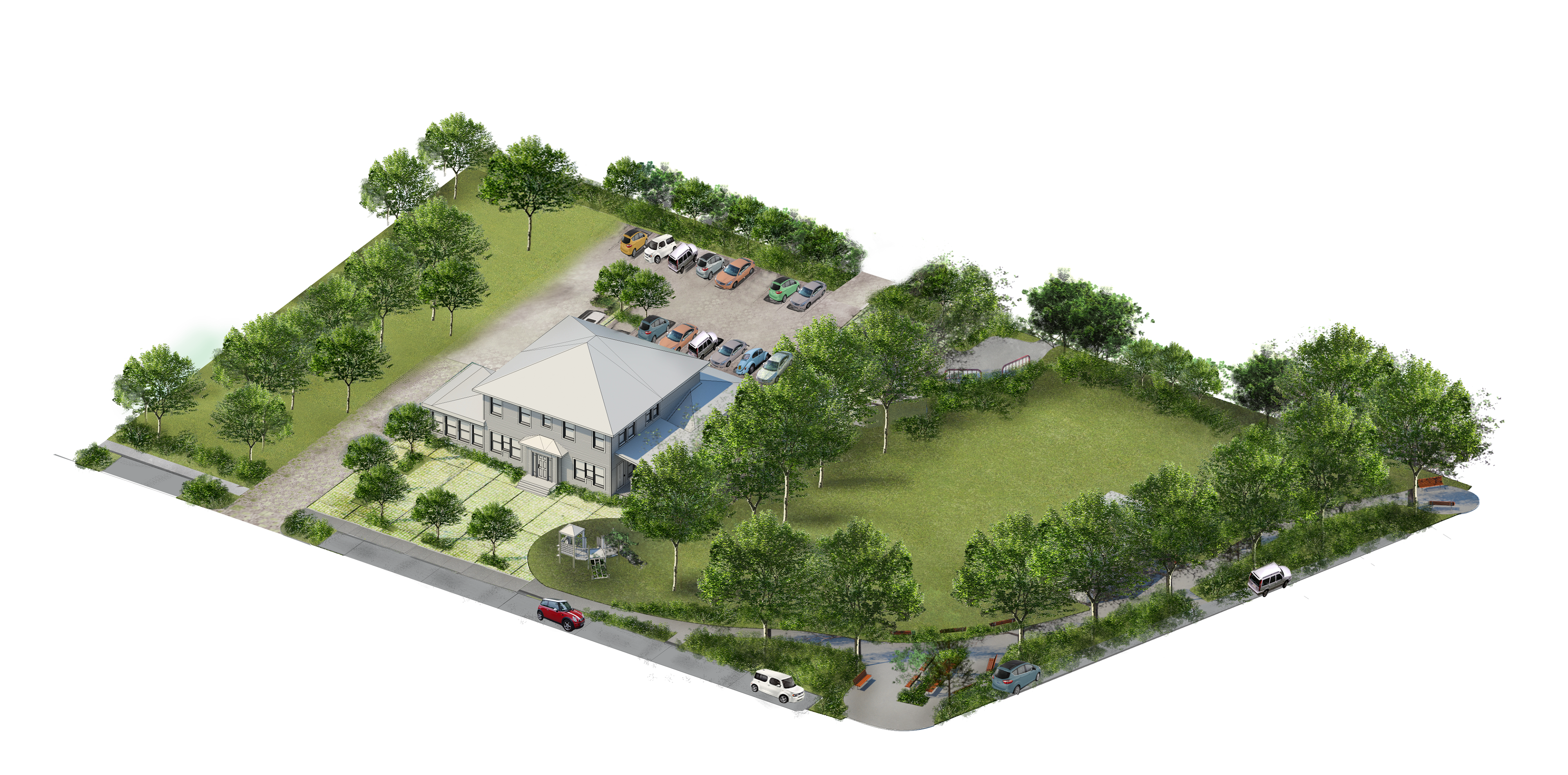
UL in the Park
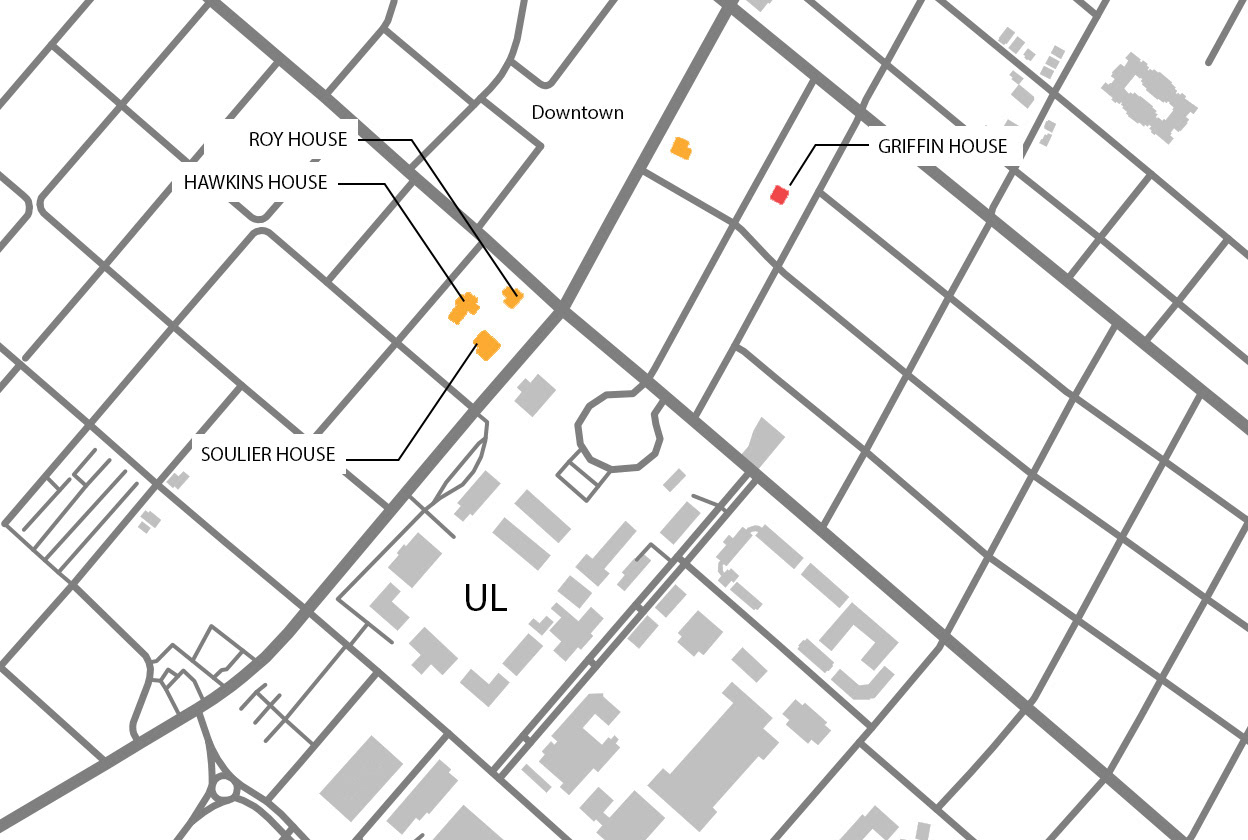
Historic House Cluster
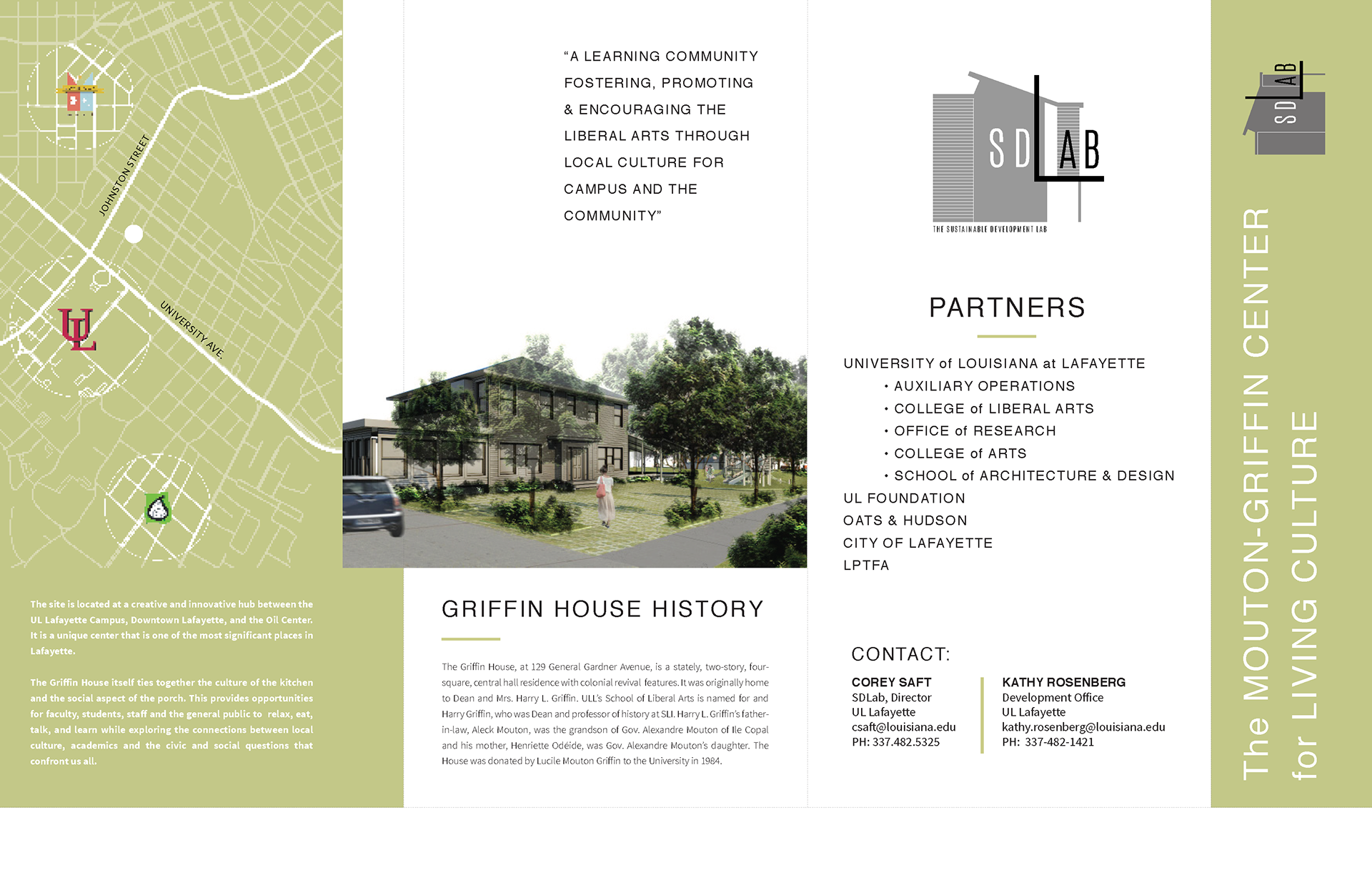
tripartite brochure A
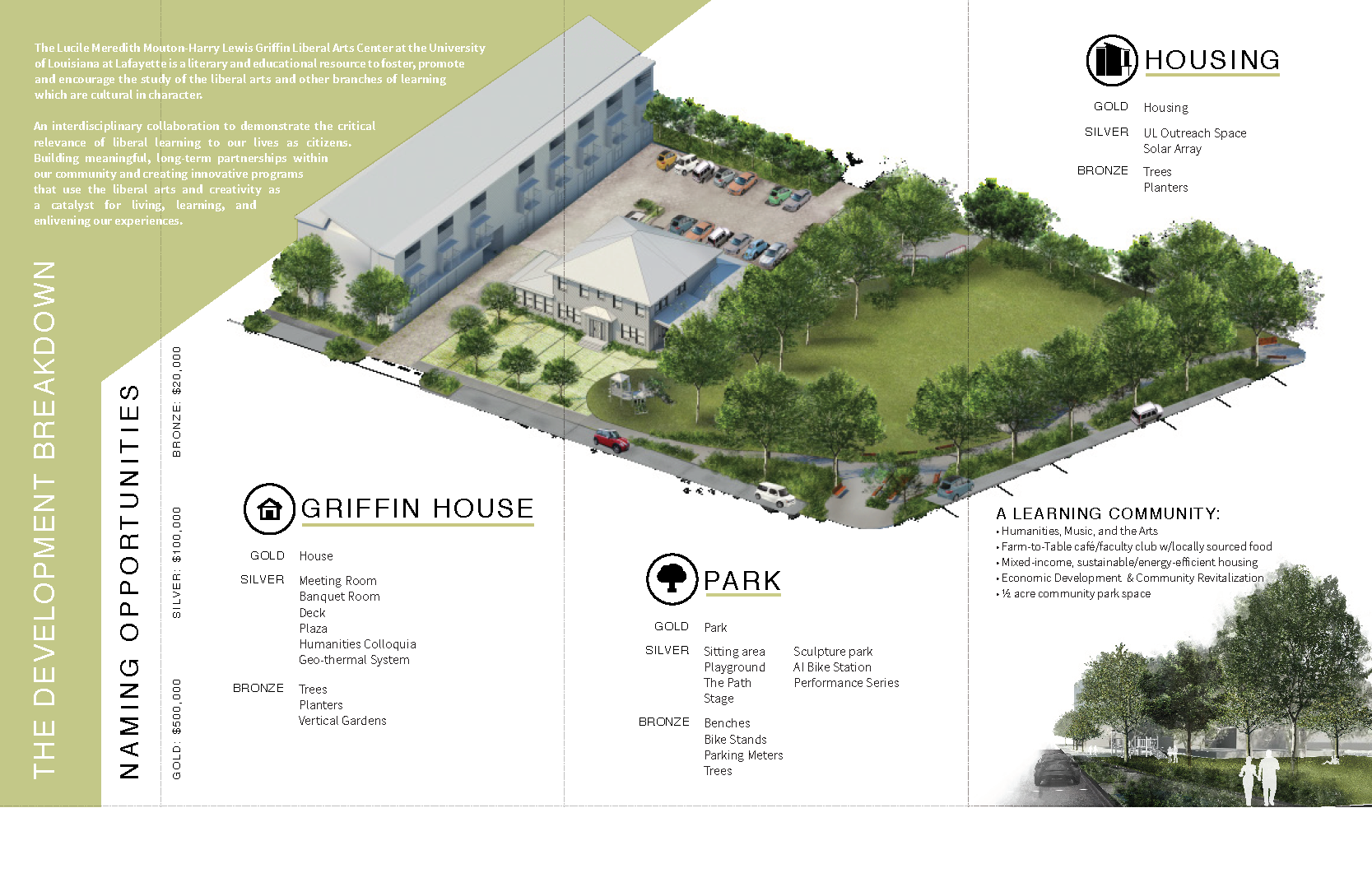
Tripartite Brochure B
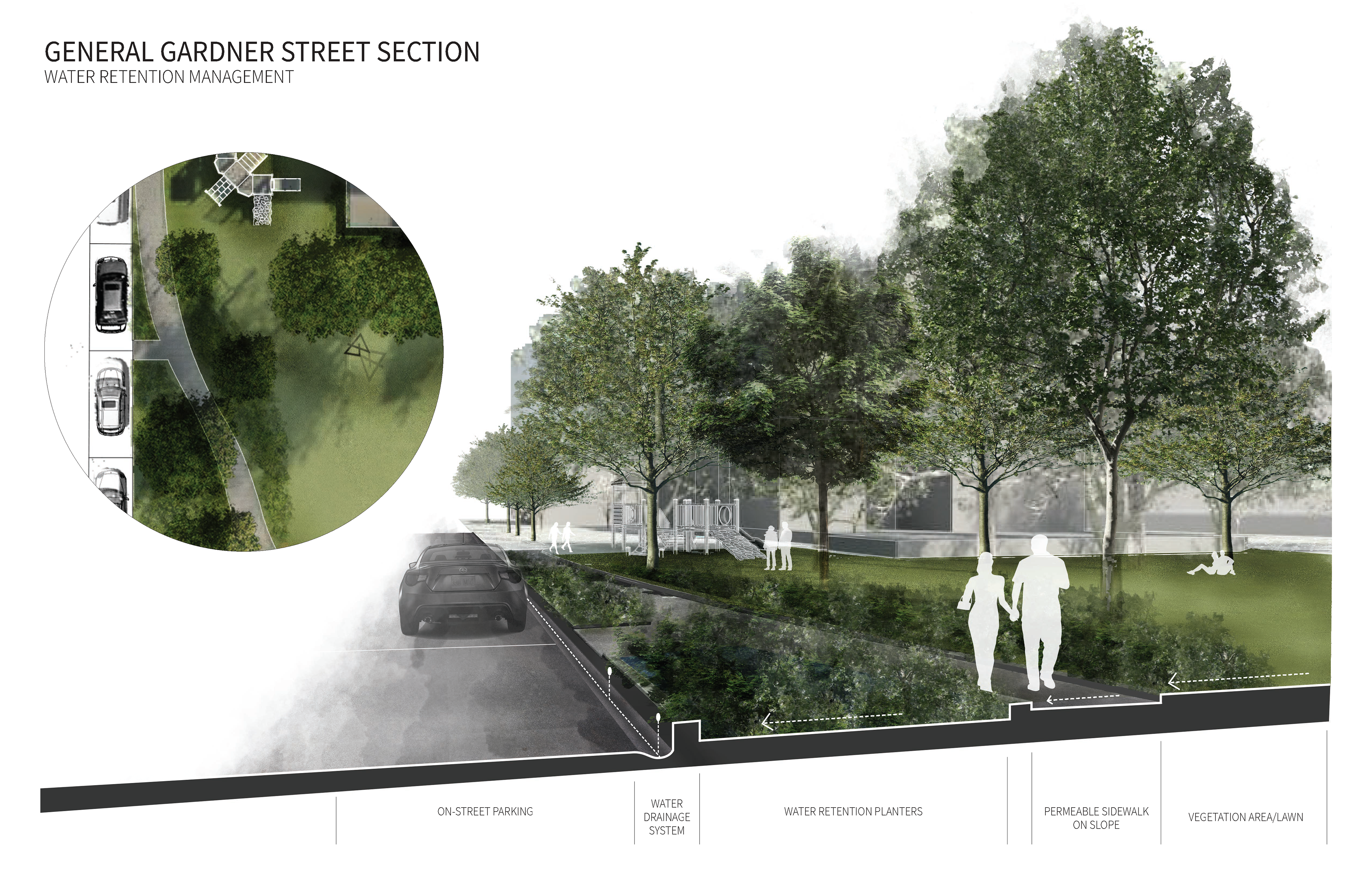
Low Impact Design
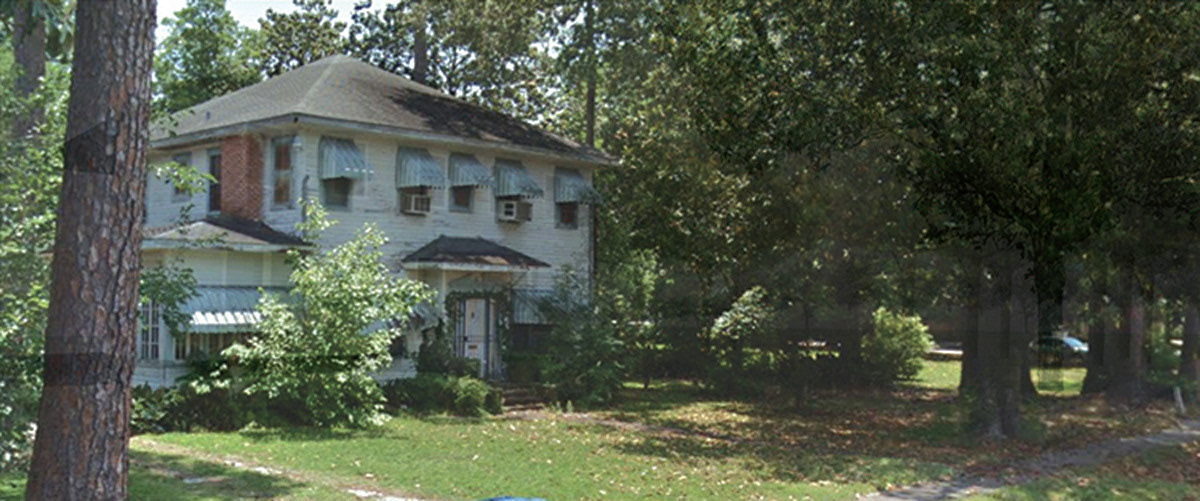
Griffin House in need
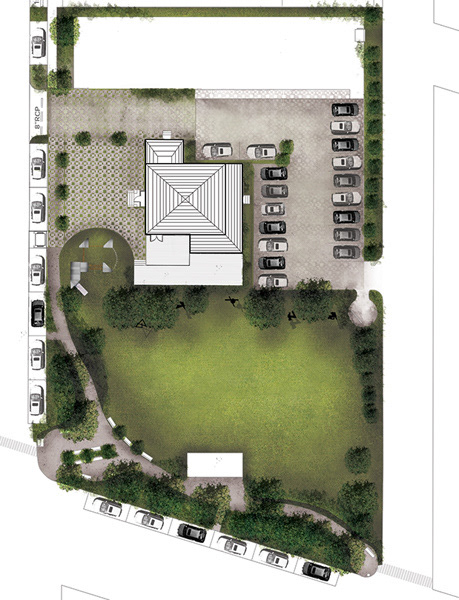
parking study A
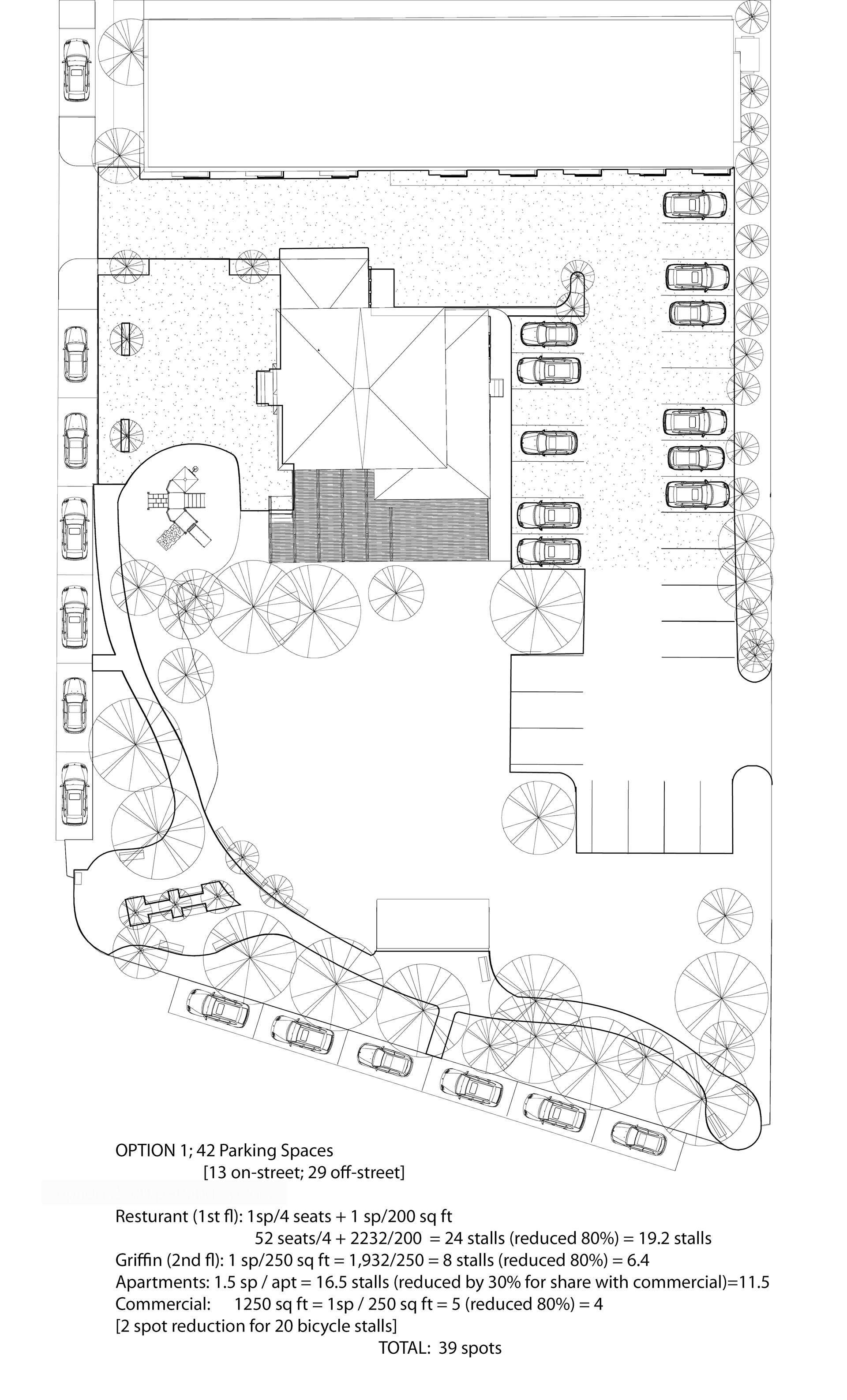
parking study B

LIVING CULTURE, DEVELOPMENT and the GRIFFIN HOUSE Lafayette, LA The Sustainable Development Lab (SDLab) pursued the development of 1 acre of University owned property two blocks from campus and two blocks from downtown. It is conceived as a Living/Learning Center to demonstrate the critical relevance of liberal learning and to foster meaningful, long-term partnerships within our community through the creation of innovative liberal arts programing as a catalyst for creative living & learning, and an enlivened experiences as citizens. The development includes: • (1) a revenue generating restaurant specializing in locally sourced menu items; (2) meeting space for prominent Liberal Arts initiatives; (3) an informal faculty club with weekly sponsored social events. Griffin House will be restored to the US Secretary of Interior standards and qualify for HP Tax Credits for up to 45% of construction costs. • The Park at the Griffin House will be a full 50% set-aside of the site and developed as a publicly accessible park. It will include walking paths, sitting areas, a playground, a performance stage for music, plays and wedding type events, on-street parking and low impact water management strategies. • Faculty Housing at the Park will be a low-energy, mixed-use building w/11 market rate units.









